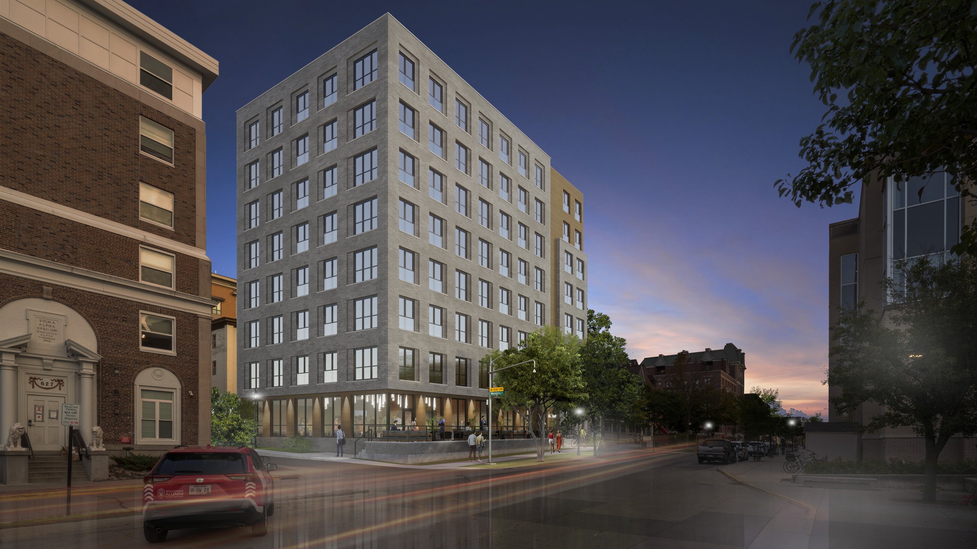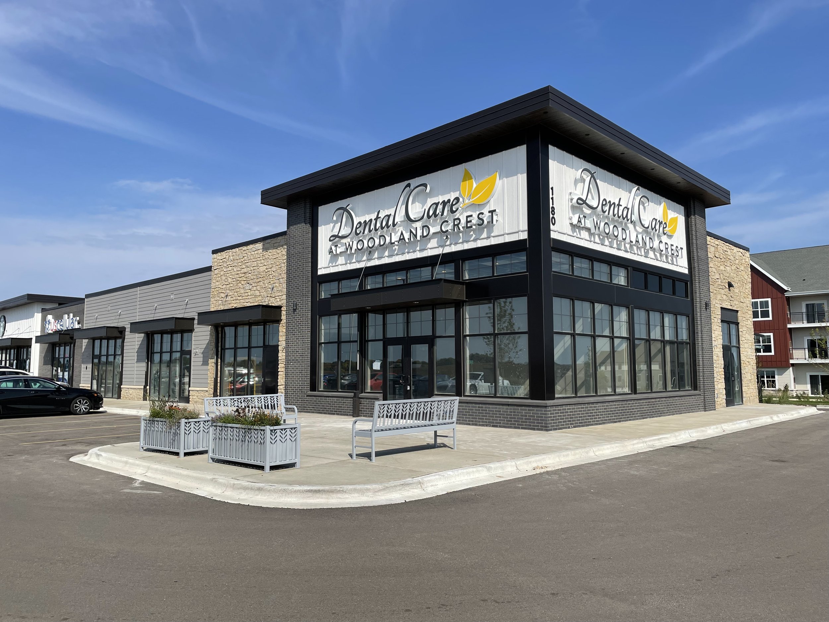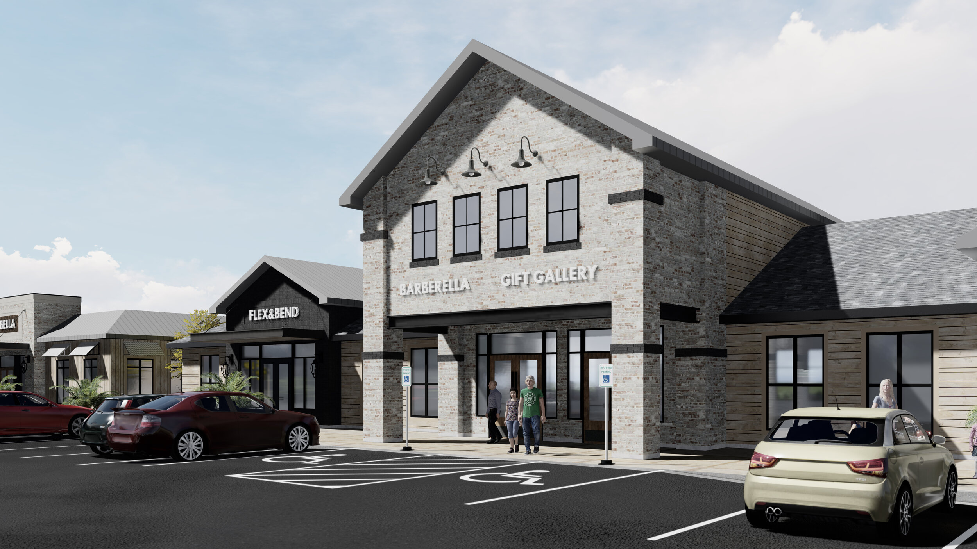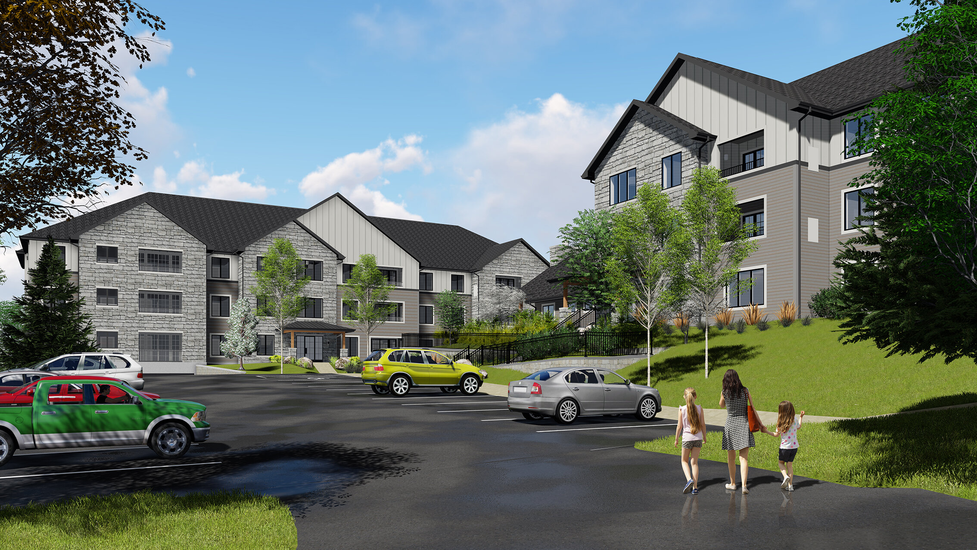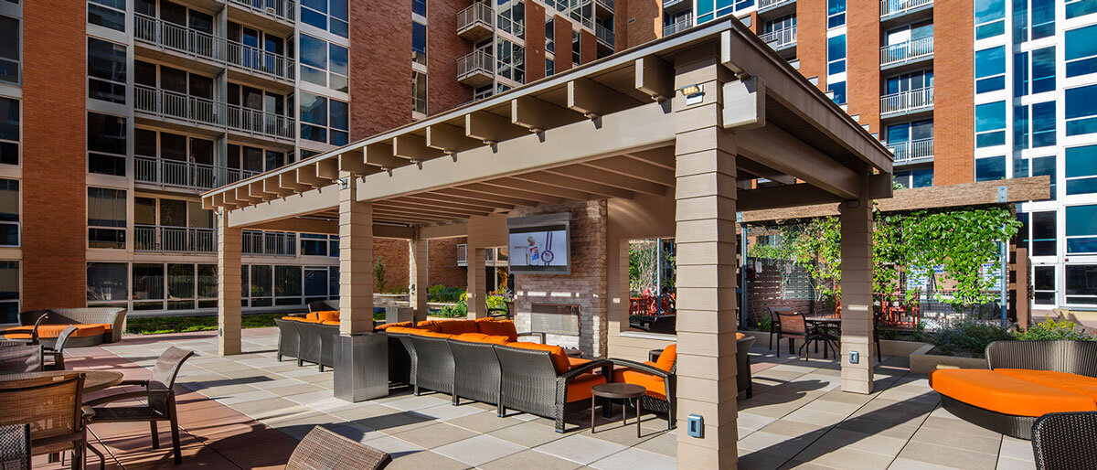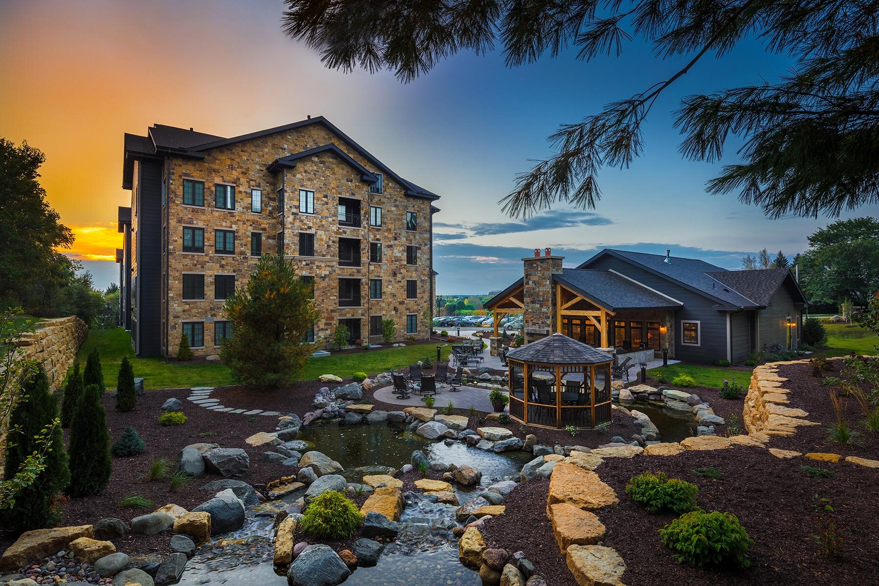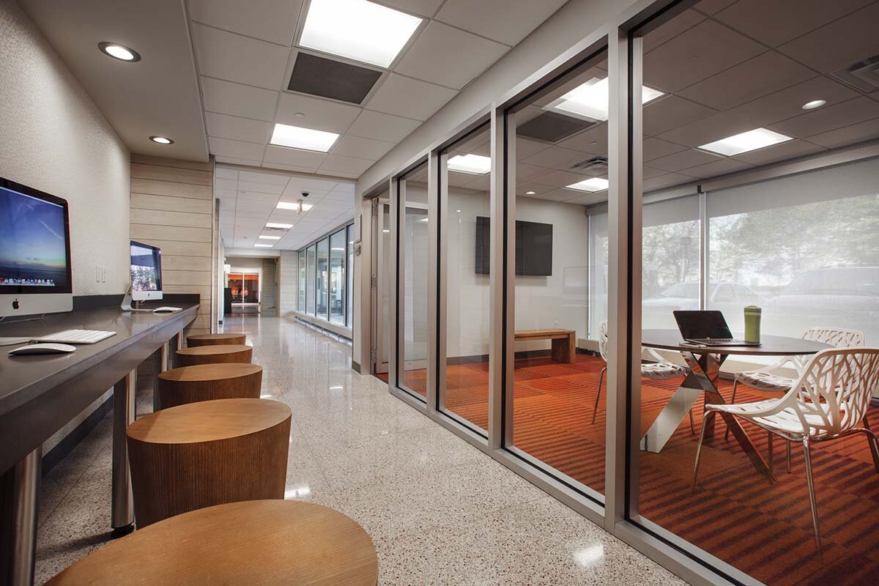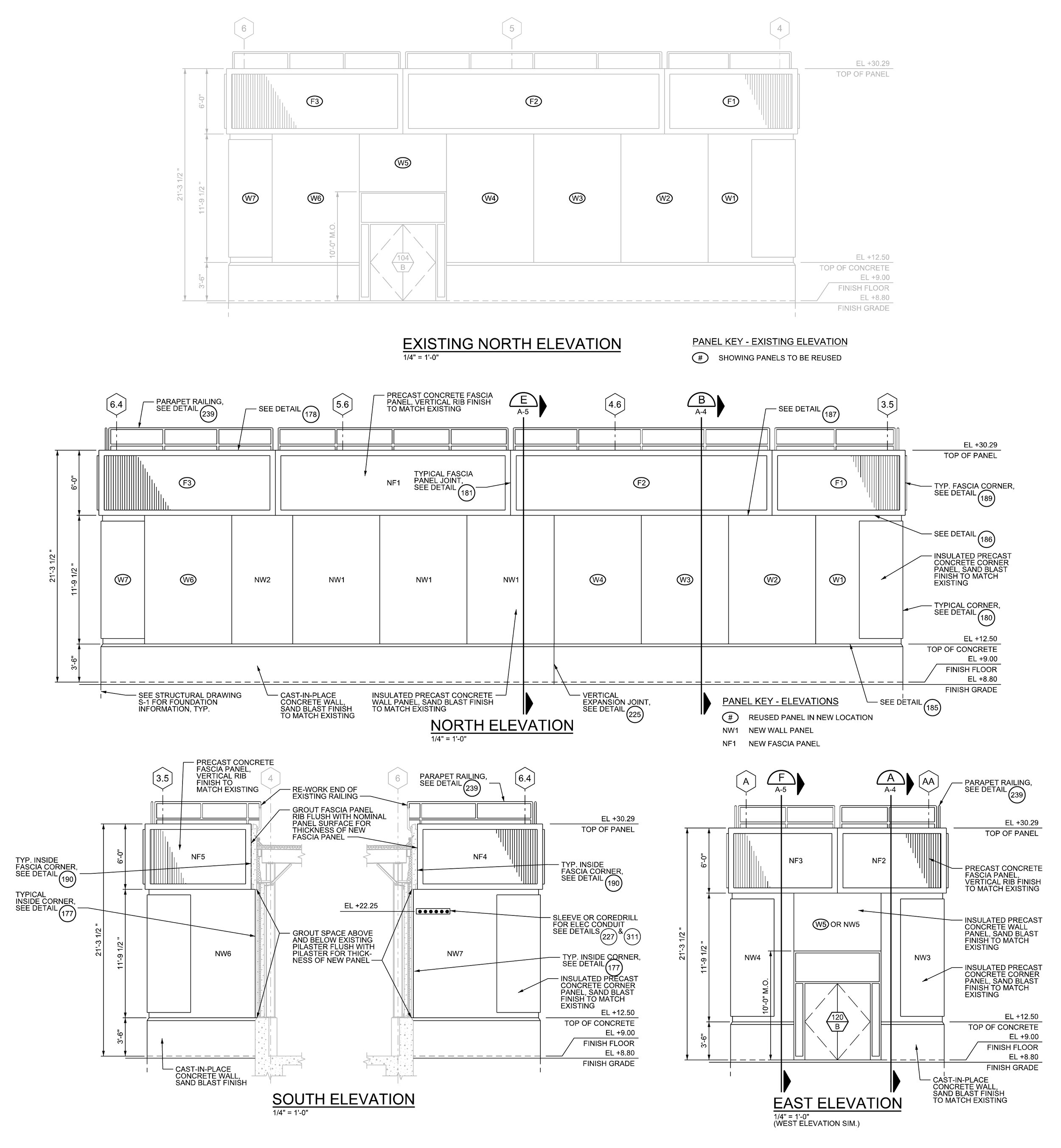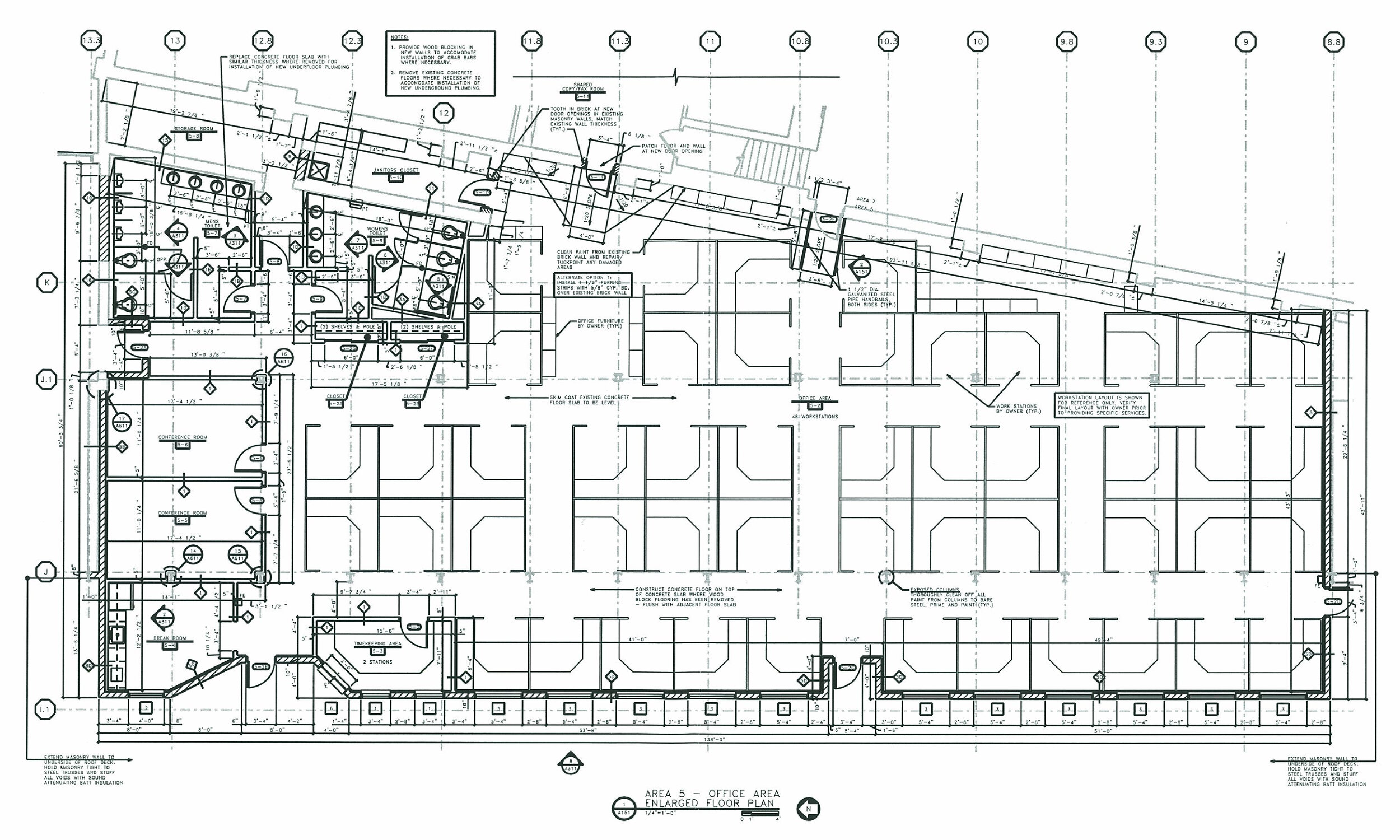
Architectural design for life’s spaces and places – built on passion.
With over twenty years in the architectural profession, including over ten as a licensed architect in the state of Wisconsin, I bring a passion for design, critical eye and attention to detail to every project I’m a part of. My last decade in architecture has focused on multi-family residential, hospitality and commercial buildings with previous experience in industrial architecture, urban design and historic preservation projects.

Projects
Experience
-
MIDDLETON, WI | SEPT 2021 - JAN 2025
▪ Worked with a wide range of clients on multiple projects, primarily in multi-family residential buildings, commercial, and hospitality projects.
▪ Performed comprehensive and thorough code review prior to project design.
▪ Collaborated with clients through the design process.
▪ Managed workflow for design team members during DD & CD project phases.
▪ Prepared materials for submittal to local and state plan reviewers.
▪ Attended project progress meetings with the client and contractor.
▪ Performed thorough field verification of project construction.
▪ Provided detailed responses to contractor RFIs.
▪ Performed thorough shop drawing & submittal review.
▪ Worked with firm principals to develop design standards for multifamily projects.
-
MADISON, WI | JAN 2021 - SEPT 2021
▪ Worked as the primary architect within an engineering firm for industrial and civic projects.
▪ Performed comprehensive and thorough code review prior to project design.
▪ Collaborated with clients through design meetings and charrettes.
▪ Created and reviewed detailed and accurate construction documents with both AutoCAD and Revit.
▪ Managed workflow for design team members during DD & CD project phases.
▪ Prepared materials for submittal to local and state plan reviewers.
▪ Attended project progress meetings with the client and contractor.
▪ Performed thorough field verification of construction work.
▪ Provided detailed responses to contractor RFIs.
▪ Performed thorough shop drawing & submittal review.
-
MADISON, WI | ARCHITECT | MAY 2013-PRESENT
▪ Worked with a wide range of clients on multiple projects, focusing on multi-family residential buildings and commercial/retail interiors.
▪ Facilitated site master planning exercises with clients and civil engineers.
▪ Created conceptual 3D models for client review and discussion.
▪ Performed comprehensive and thorough code review prior to project design.
▪ Collaborated with clients through design meetings and charrettes.
▪ Presented projects on clients behalf at plan commission meetings.
▪ Created and reviewed detailed and accurate construction documents with both AutoCAD and Revit.
▪ Provided meticulous detailing for interior and exterior construction.
▪ Prepared materials for submittal to local and state plan reviewers.
▪ Attended project progress meetings with the client and contractor.
▪ Performed thorough field verification of project construction.
▪ Provided detailed responses to contractor RFIs.
▪ Performed thorough shop drawing & submittal review.
▪ Collaborated with architectural and interior design staff on the transition from AutoCAD to Revit for larger projects.
▪ Streamlined the construction document creation process, including the revision of the sheet numbering system and graphic standards.
▪ Simplified the creation of as-built drawings on the fly through RFI responses and construction bulletins.
-
HARTLAND, WI | OCTOBER 2012-MAY 2013
• Created and coordinated construction documents for various small residential and commercial projects
• Coordinated project submittals with owners and contractors
• Presented projects on clients behalf to planning commissions in the Milwaukee area
• Collaborated with owners and construction managers on commercial and industrial projects
• Created presentation materials for plan commission meetings, including 2D drawings and 3D photomontage renderings
-
MENOMONEE FALLS, WI | DECEMBER 2011-AUGUST 2012
• Created Construction Document sets for store remodels using Autodesk Architecture 2008
• Assisted store planners with revisions to fixture plans and accompanying fixture counts
• Collaborated with Database team to create a comprehensive catalog of attributes for over 1200 stores
-
MENOMONEE FALLS, WI | NOVEMBER 2010-MARCH 2011
Assisted with implementation of E-Signage program for stores nationwide
Examined floor plan drawings of existing stores to determine accurate fixture counts
Assisted Merchandise Presentation planners with creating planograms in JDA and Microsoft Excel
-
MILWAUKEE, WI | AUGUST 2009-NOVEMBER 2010
• Collaborated with structural engineer to design small buildings for municipal projects
• Created architectural and engineering drawings for various disciplines
• Organized project milestone sets for various projects both on paper and online
• Showed great proficiency in AutoCAD, MicroStation, and Google SketchUp
-
MILWAUKEE, WI | MARCH 2008-MAY 2009
• Performed thorough field verification for both existing building conditions and new construction
• Designed interior build-outs for offices and locker rooms in existing industrial buildings
• Provided support to project architects in creating Design Development drawings and Construction Documents
• Coordinated project submittals and construction bulletins with clients, contractors and consultants
• Performed value engineering through the review and approval of shop drawings
• Directed the creation of record drawings for previously completed projects
• Performed value engineering through preliminary construction cost estimates
• Researched building products and materials as part of cost-saving efforts
-
MILWAUKEE, WI | JANUARY 2006-MARCH 2008
• Provided support to project managers through the creation of Construction Documents for commercial projects
• Provided site planning services for commercial development projects throughout southeastern Wisconsin
• Researched building products and materials in building firm’s material library
• Worked towards satisfying IDP training requirements




